
大家保险·北京阜成城心养老社区
Dajia Insurance·Beijing Fucheng Continuing Care Retirement Community
走过红尘岁月
看尽人世繁华 才发现......
在城市喧嚣下,车水马龙间,
在记忆中的四九城边,
寻一寸恬淡时光, 才是真正的桃花源处。
On November 28, 2023, Dajia Insurance Beijing Fucheng Continuing Care Retirement Community was officially opened as the third City Center Retirement Community of Dajia Insurance in Beijing.
2023年11月28日,作为大家保险在北京的第三家城心养老社区,即大家的家·北京阜成城心养老社区正式启幕。

△西二环路车水马龙间的阜成社区


△小隐在山林,大隐于市朝

△城市里的空中花园
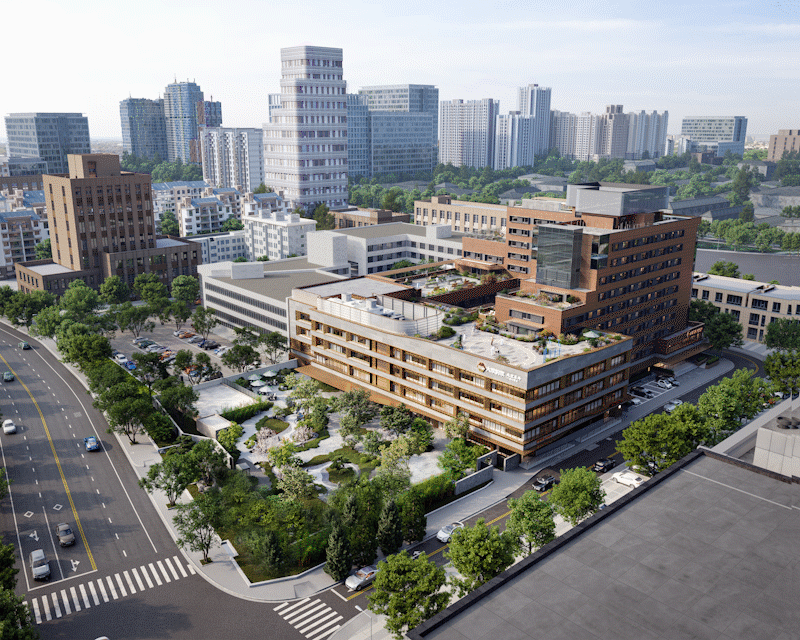
北京核心区内的养老社区改造实践
“小隐在山林 , 大隐于市朝”
Retirement Communities and Urban Regeneration Practices in Central Beijing
"A small hideaway in the mountains and forests, a large hideaway in the city."
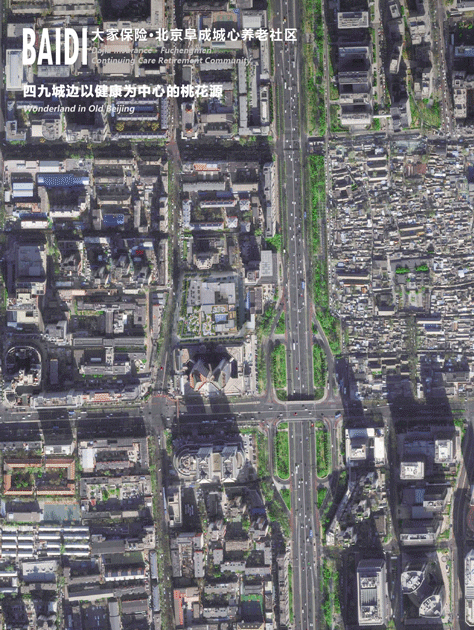

The project is located on the edge of Beijing's West 2nd Ring Road, adjacent to the Financial Street, and just one street (110 meters) away from Fuwai Hospital of the Chinese Academy of Medical Sciences, the No. 1 ranked tertiary hospital in China for cardiovascular medicine.
The project involves the renovation of the property was originally the Jindu Holiday Inn, a subsidiary of the international hotel chain IHG Group, which opened in November 1990 and was once one of the first hotels in China to receive major foreign receptions in the 1990s. Afterwards, due to its severely lagging hardware facilities and service packages, it could no longer adapt to the needs of the current market and was gradually abandoned in the rapid iteration of urban development.
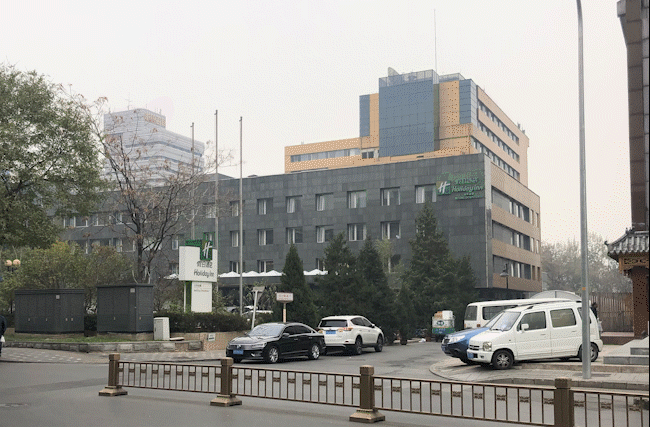
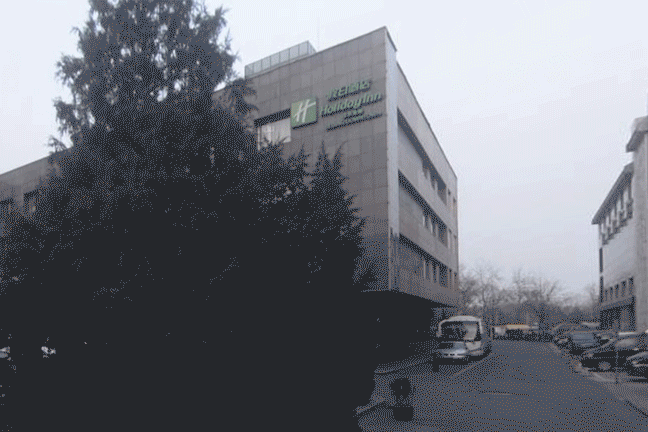
△改造后的建筑立面,在视觉上对街区有积极的贡献
As the project is a rental property, the success of the property renovation directly determines the living environment for the elderly. However, older properties also usually have more problems, including property rights, structural modifications, fire protection, and the nature of the building's use, etc. With experience in similar projects, it still takes a lot of time and capital investment to transform leased properties into age-appropriate environments.
由于项目采用的是轻资产租赁物业模式,物业改造成功与否直接决定长者们居住条件的好坏。然而,老旧物业也通常问题较多,包括产权、结构改造、消防、大楼使用性质等,在有类似项目经验的情况下,把租赁物业改造成适老化的环境仍需要大量的时间和资金投入。
由英国杰典国际建筑BAI Design International 作为设计总包提供全过程咨询服务的大家保险·北京阜成城心养老社区项目,坐落于北京西二环边,毗邻金融街,距我国心血管科排名第一的三甲医院——中国医学科学院阜外医院仅有一街之隔(110米)。
项目中涉及改造的物业原为国际连锁酒店IHG集团旗下的金都假日饭店,1990年11月开业,曾是20世纪90年代我国首批主要对外接待的酒店之一。之后,因其严重滞后的硬件设施和软件配套,已无法适应当下市场的需求,在快速迭代的城市发展洪流中,逐渐被遗弃。
△功能轴测图
家是永远的灯塔
我们希望提供给长者的不仅仅是一间居室,更是一种对退休生活的全新认知,从细节入手,让长者从进门一刻就能以放松的心情,感受家的温暖。
We hope to provide the elderly not only a living room, but also a new perception of retirement life, in-depth details, so that the elderly can relax from the moment they enter the door, feel the warmth of home.

After the renovation, the retirement community consists of a four-storey podium and a ten-storey tower surrounded by an atrium, with a total site area of about 4,750 square meters and a total gross floor area of about 27,570 square meters, with a total of 229 living units, as well as a Cardiac Rehabilitation Center, Traditional Chinese Medicine Clinic, Level Care, Cognitive Care, as well as recreational activities and sky gardens, making it a diversified place for enjoyment of the elderly.
改造后的养老社区由四层裙房和十层塔楼环绕景观中庭组成,总占地面积约4,750平米,总建筑面积约27,570平米,共计229个居住单元,另设有心脏康复中心、中医诊疗等医疗资源,有等级照护、认知症照护等服务,也有康乐活动、空中花园等空间资源,是一个多元化的享老场所。
△如灯塔一般,照亮归家的路


△小隐在山林,大隐于市朝

△功能轴测图
The spatial design is faithful to the user experience and functional needs - to meet the needs of the elderly residents for meeting guests, medical treatment, rehabilitation, nursing care, recreation, meals, and moving in, we have created functional spaces such as a meeting room, a showroom for the elderly in the community, a medical service center, a professional rehabilitation center, a recreational space, a nutritional meal restaurant, and an optimized residence for the elderly in terms of safety and fitness. Place-making, combining the surrounding urban environment and cultural characteristics, carefully designed highlight elements, to create the ultimate enjoyment of the elderly experience.

△傍晚的屋顶空中花园
从空间设计着手,忠于用户体验与功能需求——针对在住长者会客、医疗、康复、护理、康乐、膳食、安居等需求,打造大家的家会客厅、社区享老生活展厅、��社区医疗服务中心、社区专业康复中心、社区悦享康乐空间、社区营养膳食餐厅、安全适老优化居所等功能空间。同时,结合周边环境及人文特色精心设计亮点元素,打造极致的享老体验。
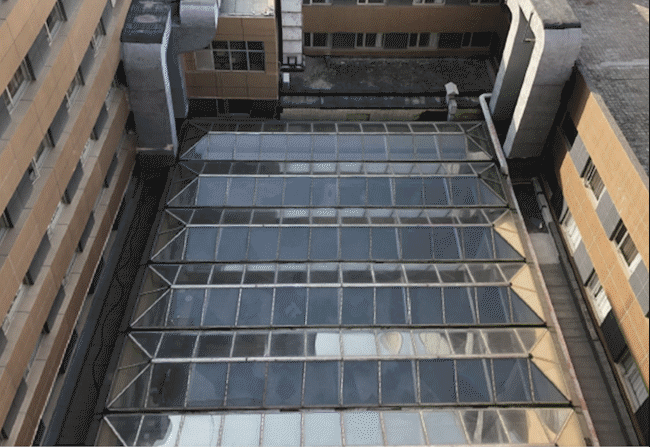

△改造后的中庭玻璃顶,在功能和视觉上对社区内部有积极的贡献
The glass roof of the atrium effectively provides natural lighting, which enhances the building's energy efficiency while providing a place for the elderly to bask in the sunshine at any time.
中庭通透的玻璃顶有效的实现了自然采光,在提升建筑绿色节能性能的同时,为老人们提供了一个随时能够沐浴阳光的场所。
融于自然的立面
跳出限制,重新定于康养
The façade is blended with the landscape and redefines wellness beyond the limitations.
The west podium has external medical functions, recreational spaces, and service apartments, so the façade material used is ink-colored natural stone with dark brown aluminum panels, adding some natural and high-quality appearance to the building.
西侧裙房有对外医疗属性的功能分区,还有康乐空间,以及活力生活单元,外立面材料突破性的选用了墨色天然石材,搭配深咖色铝板,为建筑增添了一些自然且高级的质感。


△融于自然的建筑立面

△墨色天然石材与北京的晴空相得益彰



The east and south side of the high-rise towers are dominated by in-house care living units, and the façade material used is aluminum panels in the original color of brick and earth, whose simple texture is matched with ink-colored window frames, which is understated and yet stylish.
东侧和南侧高层塔楼以对内护理生活单元为主,外立面材料则选用了充满原生态气息的砖土原色调铝板,其朴实的质感搭配墨色窗框,低调而又不失时尚感。
△通过材料质感和凹凸变化强化立面层次
典雅东方园林的气韵, 像一块缺失的拼图, 和谐回归了城市
The design makes full use of the original parking lot and the multi-storey building retreat space of the podium and tower to create multiple healing gardens and landscapes with convenient pedestrian routes, so that elders can feel as if they are walking through the watercolor paintings of the landscape. The gardens on different floors with different themes are set up to meet the needs of different groups of people and different times of the day.
设计充分利用原停车场空地和裙房、塔楼的多层建筑退台空间,打造多重立体疗愈花园和园林景观,以完整的故事动线,让长者仿佛穿梭在山水园林的水墨画中。不同主题和高度的花园设置,可满足不同群体、不同时间的活动需求。


△典雅东方的园林气韵
The semi-private space enclosed by a variety of plants is a place for elders to share their lives and exchange interests, and is also the best place to play chess in the shade.
各种绿植组团围合出半私密空间,是长者分享生活、交流兴趣爱好的闲谈雅趣之地,也是林荫对弈的最佳场所。


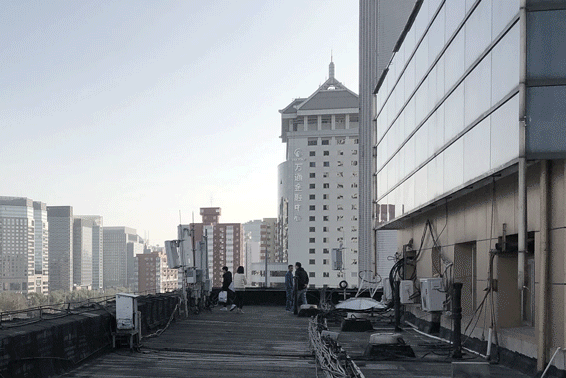

△屋顶空间改造前后对比
Sitting on the rooftop garden, they can enjoy the view of cultural landscapes such as Gongwangfu, the White Pagoda Temple, and Yuyuantan Park, taking in the historical setting of the old Beijing city.
坐在塔楼上的屋顶花园,可远眺恭王府、白塔寺、玉渊潭等人文风景,将老北京城的历史文脉尽收眼底。
居住空间设计
标准化、模块化、可复制的研究
Behind the design of the apartment unit is a standardized and modular conception and research, through a series of ageing-friendly interior upgrading and refurbishment, equipment reservation, as well as meticulous preparation to make the space flexible and changeable, to meet the needs of different elderly use. When the elderly need to be accompanied or live together, the conversion of single beds to twin beds can be quickly realized.
居住单元的设计的背后是标准化、模块化的构思与研究,通过一系列的安全适老化室内升级改造,设备预留,以及让空间可灵活变换的细致准备,满足不同长者的使用需求。在老人需要有人陪护或者结伴共住时,可迅速实现单床到双床的转换。

△居住单元室内

△护理单元室内
The design of retirement communities needs to be coordinated with daily operations, spanning multiple fields such as real estate, hotel management, healthcare and nursing care, making it difficult to effectively connect services and there are not yet standardized design and operation standards, norms and processes.
养老社区的设计需要配合日常运营,横跨房地产、酒店管理、医疗、护理等多个领域,行业有效衔接难度大且尚未有标准化的建造与运营标准、规范及流程。
Taking into full consideration the convenience and comfort of home furnishings required for daily use by the elderly, interior design pays special attention to everything from the selection of materials, colors, and furnishings to artificial intelligence and the creation of light environments, as well as ergonomic design, allowing for the standardization and modularization of safe and age-appropriate spaces to be further developed.
充分考虑到老人日常行动所需的便利性和家装的舒适性,从整体材料、色彩、家具、智能化以及光环境的营造,聚焦到细节处的人体工学设计和适合老年人生活的空间尺度设计,进一步实现了安全适老化空间向标准化、模块化方向发展的新突破。


△窗外近在咫尺的人文风景

During the renovation, due to the severe damage to the interior walls, the design team exhausted almost all the reinforcement construction techniques in order to ensure the safety of the building, and the reinforcement project alone took 210 days.
在建筑改造期间,因其内部墙体破坏严重,为了保证建筑的安全性,设计团队几乎穷尽所有加固施工工艺,仅加固工程耗时就长达210天。
The project as a whole has strict budget management control, based on the property assessment, including the assessment of the original building structure, mechanical and electrical system performance, taking into account its energy-saving performance, and through the deep synergy of various professional renovation design to make the old building rejuvenate new vitality.
项目整体有严格的预算管理控制,我们通过物业评估,对原建筑结构、机电系统性能进行科学的判断,综合考虑节能性,尽可能的保留利用,通过全专业深度协同的改造设计让老建筑重新焕发新的活力。
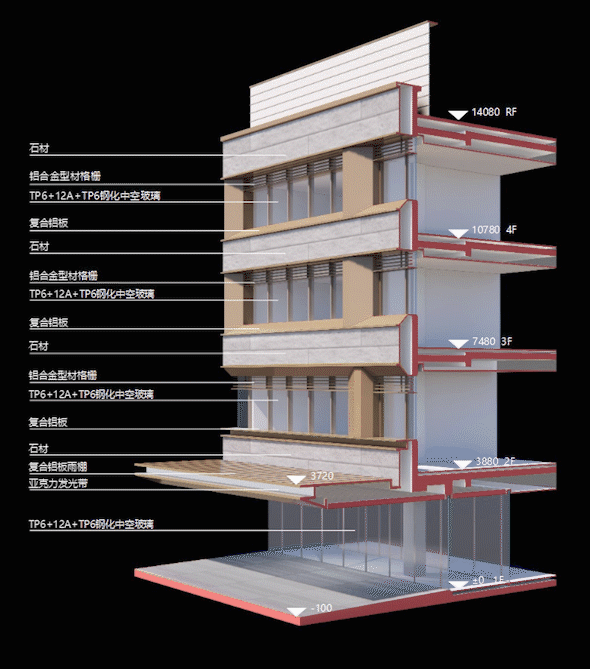
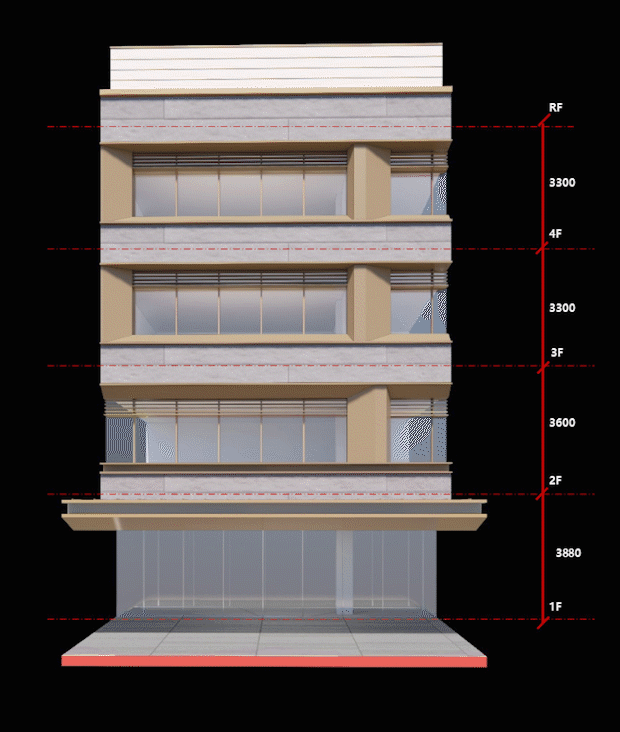
With the highest design standards to meet the high-quality retirement needs of the elderly who want to be close to their children and familiar neighborhoods, this project has an irreplaceable and exemplary role to play in building renovation, urban regeneration, and high-quality development in Beijing.
同时以最高设计标准满足老年人希望离孩子近、离熟悉的生活圈子近的高品质“在地养老”需求,对北京市中心存量物业更新改造设计、城市更新、以及高质量发展都有不可替代的示范性作用。
社会影响及意义
The project builds a comfortable, peaceful and restful retirement community for elders in this prosperous ancient city"
大家保险·北京阜成城心社区,为长者在这繁华古都建造一个安居、安心又安逸的养老桃花源 ...”


Dajia Insurance·Beijing Fucheng Continuing Care Retirement Community is a high-end open-plan retirement community in the central Beijing upgraded from an old hotel, with BAI Design International as the Lead Architect to provide the comprehensive consulting services, and the project has always been focusing on the hottest topics of aging community and urban regeneration.
大家保险·北京阜成城心社区是由老旧宾馆升级改造而成的城心高端开放式养老社区,英国杰典国际建筑BAIDI作为设计总包提供全过程咨询服务,项目始终深刻聚焦当下老龄化时代和存量房时代最热话题:养老和城市更新。
Bai Yu, the chief architect, said, " Dajia Insurance·Beijing Fucheng Continuing Care Retirement Community, while bringing old buildings back to life, fills the gap of no large-scale high-end medical and nursing community in the center of Beijing. This project provides a very instructive sample for the construction of a garden-style retirement community in the urban center.
主创建筑师白宇说:“大家的家系列项目在盘活存量资产的同时,有效填补了北京城市核心区没有大型高端医养机构的空白。对城市核心区建设立体花园式养老社区提供了非常具有借鉴意义的样本。
“某一天,
你我暮年,
静坐庭前,观花开,
赏花落,笑谈浮生流年。”




Total GFA: 40,000 square meters
Site Location: Beijing, China
Client:Dajia Insurance Group Co. Ltd / Beijing Shouhou Health Fucheng Retirement Co. Ltd.
Function: CCRC Community
Status: Completed